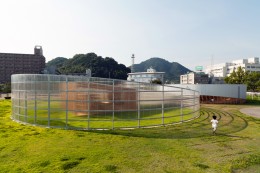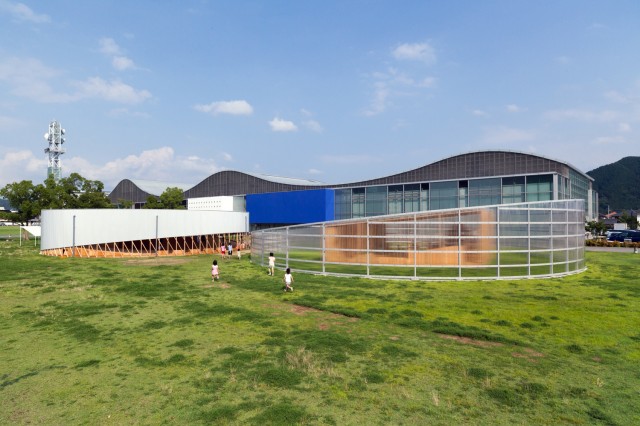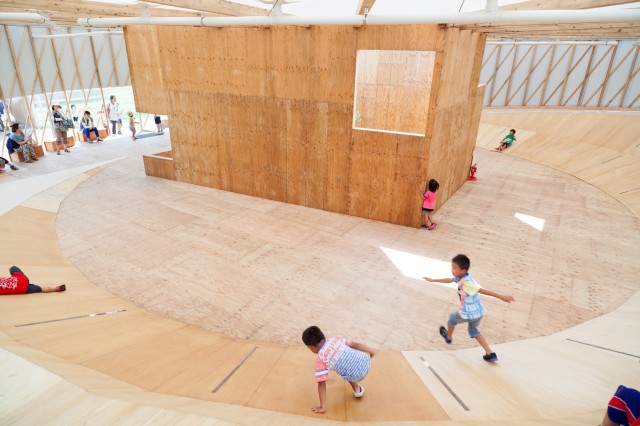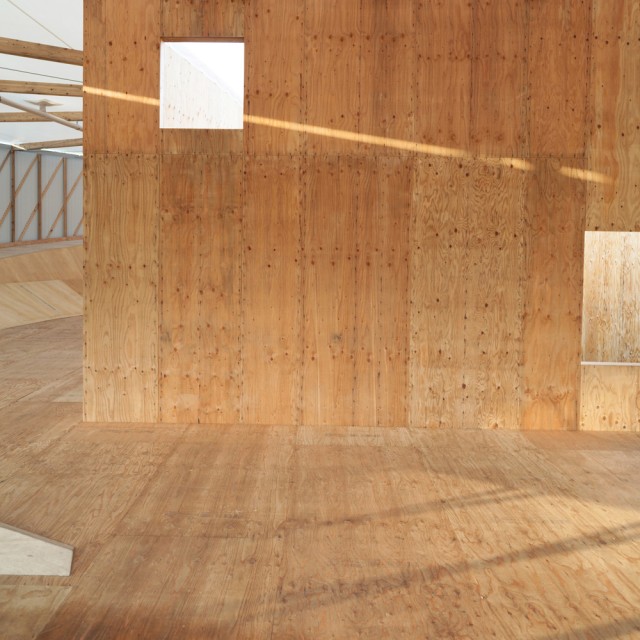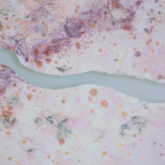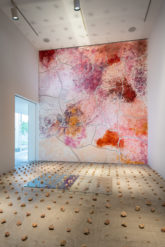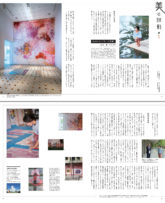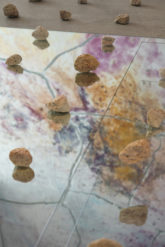In celebration of their ten years anniversary, Yamaguchi Center for Arts and Media (YCAM), commissioned Megumi Matsubara and Hiroi Ariyama of Japanese architecture firm Assistant to design a temporary summer structure, in collaboration with YCAM’s educational program team. Korogaru Pavilion sits on the lawn of the cultural center known for its cutting edge technology-based art and media to Japan and the world, encouraging kids to meet the hybrid environment of technology, art, and nature.
Architects: Megumi Matsubara & Hiroi Ariyama / Assistant
Playground equipment designers: Daiya Aida, Kiyoshi Suganuma / YCAM
Structural engineers: Tokyo University of the Arts, Kanada Structural Design Lab / Mitsuhiro Kanada & Miki Ozeki
Client: Yamaguchi Center for Arts and Media (YCAM)
Location: Yamaguchi-city, Japan
Principal use: Summer indoor play park equipped with media art (temporary building)
Building area: 407.27m2
Total floor area: 407.27m2
Structure: Wood
Construction: 15 May – 25 July, 2013

